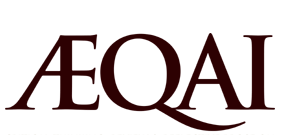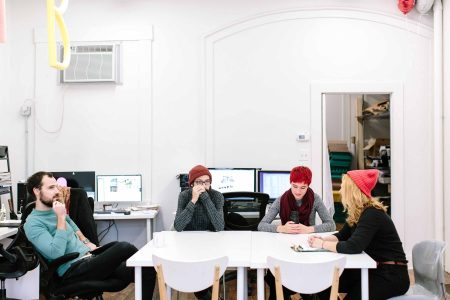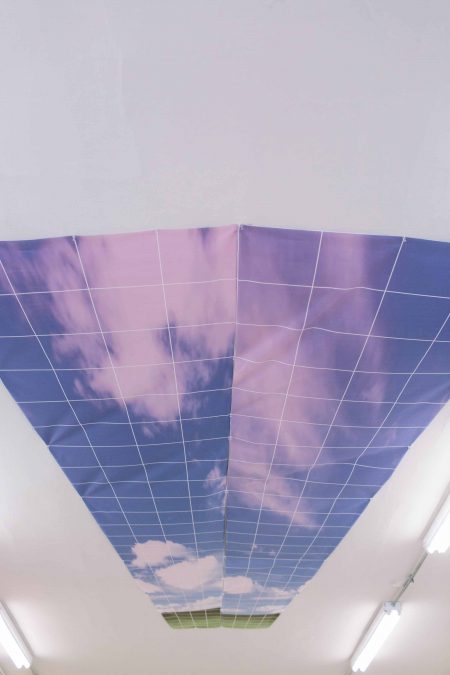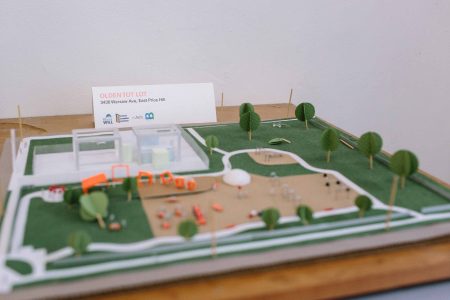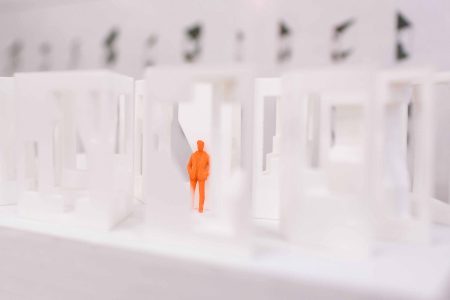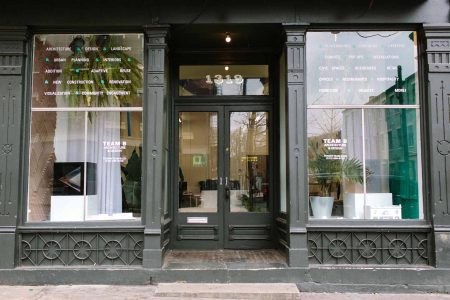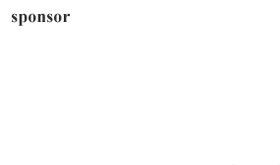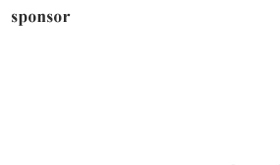Editor’s Note: Aeqai is pleased to republish Megan Bickel’s interview with Team B The inverview was originally published on Five-Dots.
Team B Architecture & Design (made up of David Corns, Anna Kerr, Quinn Kummer, and John Stoughton) is a full-service studio located in Over-the-Rhine exploring the way in which form, space, and material can communicate with culture—designing delight at any scale. They are drawn to the displacement of rejected or discarded cultural objects, and to bizarre moments that arise from the ordinary—when glitches, mistakes, and exaggerations produce an uncanny quality in otherwise normal situations. Their work is motivated by these ways of seeing, working towards an “absurd functionalism,” or the idea of doing very ordinary things in an *extra*ordinary manner.
F-D: How long have your offices been in this location?
Quinn: This is our first and only location; and our moving in here is sort of our concrete / official start date for Team B. It was challenging before we got the space, in the very beginning, when we were working out of our own homes, separately from each other or together at coffee shops and the CAC Cafe and other places. Once we got the space we were afforded the ability to be a 9-5 company and we could come to work together.
David: We had a kickoff party in November of last year and we asked forty-ish architects to send us their digital renderings for project proposals that ended up being rejected for a show we hosted called Rejected. It was all done through email communication, then we printed and obviously installed here. To add, when we first moved in here, we shared the space with IRL Gallery (Caroline Turner / Ian Anderson).
Q: We were in a rent sharing situation with them, but they were never really here for any other reason than to have shows. So we would have to completely collapse any reference that we were a functioning firm. So we ended up installing these curtains so that we could easily mask our working space and provide them with a complete, white-box, gallery space. They have since departed and have their location at About Space in Northside. We have a lot of respect for them, but it is simpler to have total ownership of the storefront.
D: It was great when they were here because we had very similar interests: they are pretty exclusively net art and VR-based (virtual-reality based) works. So, we kind of riffed on the same ideas.
Q: Totally. We really did love collaborating with them, they’re wonderful. And we have always had this ideal in our heads of being part gallery, part show and tell. Which we still are, we are trying to have shows. It’s a big effort on our part to kind of stop the business and place up all of the materials, but we try to keep active in that.
Anna: We had a big first anniversary party this summer just to kind of share what we’d been up to over the last year. We always keep models and images within the storefront to maintain that gallery mentality, and a couple of weeks ago during a Final Friday we projected a rendering onto a white curtain within the window front so that those in the street could kind of see what we were about without ever having to come in to the space.
F-D: When you moved in here, did you have an idea for how you wanted to lay it out or did it develop organically? Obviously it developed organically within your relationship with IRL, but what about your environment.
A: Interestingly, since that collaboration ended we have collected a few things: we have the remains from our installation at People’s Liberty for Hear Channel (created by Caroline Craeghead): including the cork board, bench, and new table. We modified everything a bit: in particular we added some faux fur to the bench.
D: Overall, we’ve always kept it pretty simple.
F-D: Has the location of the office (i.e the neighborhood, city, building etc) influenced your aesthetic in any way?
D: Maybe not our aesthetic. But we have gotten more interested in distracting materials, especially when trying to draw attention from the street. We have this weird fascination with dichroic film. Which is what the film lettering is on the windows. It’s iridescent and transparent on one side and then reflective on another. It’s almost like a two-way mirror type thing. Little things like that interest us. . .
John: By setting up shop in Over-the-Rhine, one of the country’s largest historic districts, we are confronted nonstop by the politics of image and identity in architecture. We are always on the lookout for new ways to embed meaning and ornamentation into the architectural expressions of our day.
F-D: Why do you think being in this location has impacted that?
Q: Only to get passerby attention. We always figured our storefront was a way to get free advertisement in a way because it is a high traffic area. All four of us have been working within this neighborhood our entire career, so I don’t think we have anything to compare to as far as influencing our aesthetic.
FD: Can you describe a typical day for yourself and / or the team? Is there a process or schedule that you stick to?
D: There’s no schedule. . .
Q: We’re pretty easy going.
J: There is no such thing as a typical day at Team B.
F-D: Does it depend on what projects you’re working on or what stage in a project you are working on?
Q: I mean, of course, deadlines affect everything.
A: Yes, because it always seems to be that one of us will be a lead on a project and so it just becomes that person’s responsibility to communicate with everyone else: iterate ideas, work some ideas out. . . ask for help and opinions.
F-D: So then, do you continually work as a collective, or are responsibilities divided amongst you all in a specific way?
D: We all do everything.
F-D: And how does that affect the business? How easy is that to maintain?
D: I think it’s alright right now because we are so small. I think, with how our projects stagger, if someone did code analysis and someone did 2D drawings; someone would have a lot of work to do at any moment and then someone else would be left with nothing to do. So, whomever came to the project first kind of takes the lead and then as they go they will ask for opinions, new strategies, or ideas. It becomes a mix of a critique, peer review, and collaboration.
Q: We are constantly learning how to be a business. You really only learn something after you have done something wrong, and then you get the opportunity to change it. That’s just the way we do it. Learning how to do payroll, how to write contracts, manage your office, manage how many projects you need to maintain in order to get paid. . . stuff like that. You learn in the moment.
F-D: Are you all a LLC? What does your business structure look like?
Q: Technically we are a sole proprietorship under an LLC. It’s technically non-partnership. John is the owner and we technically work for him. But that isn’t our philosophy, that has to with weird incorporation issues that lie specifically with being an architecture firm.
F-D: Such as?. . .
Q: You have to be a majority licensed architecture group to be called a ‘firm’. So John and I are licensed, but with it being two people that are licensed and two that aren’t, we don’t have a majority. That doesn’t affect our model though, that’s just some esoteric leadership regulation that we need to follow in order to exist.
D: We all take ownership of Team-B.
F-D: That’s what I assumed, I was just curious what your business structure looked like. Obviously business model and workplace philosophy are two different things.
Q: Back to how we work as a group; we’ll project digital models that we are working on onto the dry erase board and sketch over it. It’s probably the most efficient collaboration tool that we use. Aside from ganging up on a Google Doc.
F-D: Why is that more effective than just talking to one another?
D: A lot of things: We can think at the same time, and add lists, and be more articulate. . .
A: And there’s no talking over each other because all of us are talking at the same time.
F-D: In addition to your dry erase board, is there any other tactile sort of edits that you do in house? Or is it mostly maintained within the digital realm.
D: It’s a lot of digital. When we were working on Taking Liberties, a project for an exhibit in Chicago called The Unsolicited Sideshow at The Chicago Architecture Biennial. It’s there currently.
A: Yea, when we were designing that, we were all working out of copies of the same digital model, figuring out different elements and bringing it all back together. And that was both to create all the graphics as well as build a physical model for the exhibit.
Q: The project was an unsolicited urban plan for Liberty Street. Basically the city of Cincinnati had conducted a study on what to do about the street, which is a nightmare for traffic and dangerous for pedestrians. They proposed changing the parking structure and a few other things that really didn’t change anything about the design of the street in which to make it better.
F-D: What was their reason for that?
Q: Because there was more and more interest in what was happening north of Liberty and the neighborhood is becoming more and more traversed. This is just an example of absurd functionalism, which is an idea we generally operate under most of the time. We just try to use simple construction techniques like adding curves into the road so that drivers are forced to slow down— sort of creating terrain. It’s a road design technique that’s being thrown around within the urban planning community.
A: This is just on a much larger scale.
D: The goal is to take a concept to an extreme so that you can call out specific issues that aren’t necessarily being talked about within the discourse. With this project we were trying to call out and / or question how Liberty Street got to this point. It was originally a narrow thoroughfare much like Main Street. Then the city kept expanding it, and developers have just been sitting on land that has either been vacant or have futures of becoming parking lots. We’re just trying to discuss those urban issues while creating a solution for pedestrian and commuter traffic: in addition to the manufactured hills, we cut through some of those empty lots and unused spaces.
A: Getting the invitation to display work at the Unsolicted Sideshow was a good opportunity to expand all our ideas around Liberty Street and produce content for the show. And figuring out all the elements to make physically became a big part of the design process there, translating things back and forth, digital to physical.
D: Yes, so our physical model making has been decentralized. For some of these installations, it’s easier for us to just go to my studio over on John Street and construct there. We also use the Cincinnati Public Library’s Makerspace a lot. They have a wide color plotter and 3D printers.
F-D: How would you describe your aesthetic or the thematic content of your designs?
D: We get a lot of commentary that we seem very ‘culturally influenced’.
F-D: What does that even mean? That’s such a vague idea.
D: Casually, a lot of our conversations go towards memes, internet culture, and pop culture. So, inherently, a lot of our buildings are simple with tiny complexities within it.
Q: It’s kind of like Pop Art, in a way. At first glance it might have a very superficial reading, and then beyond that are higher subtexts.
F-D: So let’s talk about that subtext.
Q: Yea, so I suppose we each have our own agendas when working on a design.
D: I think a lot of it appears in the projects that we try on our own that aren’t for clients. Much like the Liberty Street project. I think we are really great at being strategic in finding ways to utilize small projects to pull people and traffic off of the beaten path and into areas that they don’t usually go to.
F-D: What programs, media, or tools do you utilize?
Q: Mostly digital stuff: Adobe, Rhino, Google Docs, Creative Suites.
D: Grasshopper. . . we don’t really use that too often anymore though. It’s a good tool for studying things in a lot of different iterations. A lot of physical models, a lot of paper sketches. Yea, we just pull from whatever works in the moment.
Q: We’ve been doing a lot of weird fluffy material research. We’ve been trying to find— especially for installations— cheaper, visually or tactile-y stimulating materials.
D: It’s about taking those items out of their context.
A: Here Channel was a lot about that material exploration. Finding ways to use things like carpet padding, something you would never see but has this amazing pattern, as a finished surface. We used a lot of ready-mades too for that too, but in unexpected ways.
Q: That’s probably also a product of having a super-slim budget and just having to adapt to using materials that are cheaply available. I think that our biggest influence is this sort of absurdity of our times. Our political condition. . . how internet culture changes at just this insane rate; which in relation to architecture, is a challenge. Architecture, obviously rooted in it’s life expectancy, is very slow to change. It’s a very trend averse thing.
F-D: Do you work with narratives, plot, or any evolving ideas?
D: That’s a trend right now in architecture. It’s a trend within a very small group of people with very high profiles within architecture.
Q: It’s a trend within paper architecture, or unbuilt architecture. Academic stuff. . . things shared on Instagram.
D: And narrative or character based paper architecture is big. I don’t know, I’d say we are definitely interested in it, I’m not sure if we participate in it though.
J: We need to find ways for architecture to make unexpected new and future worlds. That is our primary job.
F-D: Do you consider your work to be autobiographical at all; does personal history work its way into your making?
Q: I would say no.
A: Yea, I’d agree. . . I don’t think that’s applicable to us.
F-D: What influences outside of architecture and design impact your approach to making work?
A: Culture!
Q: Music, fashion, internet culture, memes. . . I would say, to tie it back to earlier, music and fashion are both cyclical things. I think we love to find little niches of music and fashion and other cyclical cultural things and see how it comes back; see how everything loops back around.
D: And see how it recontextualizes that point in time because of how the contemporary usage is being used. That’s the kind of stuff that interests us the most.
Q: Yea, I think architecture has been looking backward and forward for generations now.
J: We work next to a convenience store. Every morning at 10am, a Cheetos-branded truck parks in front of our office on it’s round of deliveries. This casts a soft orange glow through our storefront, and temporarily blocks our view of the world, replacing the city for superscale neon orange crunchy things. I can’t help but wonder if this has affected our work in even in some minor way.
F-D: What does having a physical space mean for your process or business and how do you make your space work for you?
D: Just being able to work together.
F-D: Now, to stretch that question out a bit, do you think that if you didn’t have a brick and mortar space you would still attempt to have collaborations like the one you had with IRL? Or does having a physical space predicate that relationship for you?
D: It helps in the sense that you get a lot more actually started when you have a place as a jumping off point. It makes it easier to talk about the exhibition, you’re able to see hand in hand what each other is looking for.
F-D: Do you see your work as relating to any current movement or direction in architecture or culture? Which other architects / designers might your work be in conversation with OR architects that you’re motivated to be in conversation with?
Q: We definitely have a lot of groups that we look up to. Past and present.
F-D: How about we scale the question down: Is there anyone locally that is doing things that are feasible, that you admire?
D: Our sort of ideas are more popular within the academic world; where professors are running their studios, teaching, and writing theory papers with an occasional installation. We have some friends at the University of Michigan (Ashley Bigham and Erike Herrmann of Outpost Office) who just came into town to give a lecture at University of Cincinnati.
Q: So that’s an example of our diplomacy and us trying to set up relationships that cross state boundaries because the community is pretty small in Cincinnati. There are absolutely some talented and creative people around here, but they don’t have funding. We work with a lot of people and have some great collaborations; but there just isn’t a lot of money to go around.
A: We are trying to do a collaboration with Intermedio, and we have done collaborations with Such + Such, Sediment, and SUBSTUDIO a joint design studio between Hannah Dewhirst in Detroit and Ingrid Schmidt in Cincinnati. We do a lot of collaborations and we have a high respect for each of them.
Q: Our network and alliances don’t really purvey to Cincinnati exclusively, we’d like to think that we are working within the Midwest.
F-D: Do you have a motto or creed that as an architect you live by?
D: There was the one phrase that I kept coming back to, “Fake it ’til you make it”. But everyone seemed to think it was too negative. I just thought it was funny because we’re in the business of dreaming up, or faking, objects until they actually get made. So it’s a weirdly concrete statement.
Q: One thing that’s kind of funny is the “B” in our name. The only thing it really references is our desire to not be “team-a” or not the first option. But the “B” doesn’t actually stand for anything. So I guess our true mantra, if we had one, would be intentional vague-ness.
J: I’ve always appreciated Morris Lapidus’ architectural position: “too much is never enough.”
F-D: When asked; what do you tell people you do for a living?
A: I say that I’m an architect. People can assume whatever they want when I say that; but perhaps what we actually do is a little bit different.
D: Yea, I think that we just tell people we’re in architecture. I don’t think we have a funny answer for that. I do always have a really hard time explaining what we are working on with my family.
Q: [laughs] Yea, I guess our version of your question would be, “when asked; what type of architecture do you tell people you do?” In which, we are simply trying to make good and interesting designs— which sounds like a minimization, but that’s a really challenging thing to do.
F-D: What risks have you taken in your work, or for your work?
Q: Starting a firm. Jumping in full-time and relying on it to pay our bills and all of that. It’s a huge risk.
D: Quinn and I led a Critical Practice Studio this last summer at The School of Architecture and Design at Lawrence Technical University and that was a bit nerve wracking. Quinn and I had fellowships in 2017 with Angela Co that included teaching a studio that consisted of 4 weekend workshops, online reviews, and a final exhibition. The first time you teach you’re always in a spot of asking yourself what value you have to contribute— I had a lot of self doubt. But it was fine. We enjoyed it.
F-D: Words of wisdom?
D: Hmmm. . . No, not yet.
F-D: Is there something you are currently working on, or are excited about starting that you can tell us about?
Q: We will be the architects for the building remodel for Par-Projects; but we don’t have a ton of details on it yet.
D: Yea, Jonathan [Sears] has been great. He has been super supportive of our mission, I’ve had some work in a few of his shows, and his project is more of the kind of work that we are interested in doing: non-profit art/cultural civic design. That’s a lot of what we want to do.
A: There’s the Archive Project. . .
Q: Lacey Haslam is sort of new to Cincinnati, and she has an artist library that has been mobile and she wants to create a permanent installation / public library for artists.
A: It has been existing in an Airstream trailer and is temporarily installed inside of Wave Pool’s gallery. She is in the process of acquiring a property in Camp Washington and she is going to renovate the house to live in, with an apartment above to rent out, and a carriage house in the back. Apparently it’s a pretty substantially sized carriage house. That’s where the library is going to go.
D: So it’ll be the stacks, a lounging area, and then an office. The position of the space– being maintained within a carriage house– off to the side in the neighborhood, but also visible from the interstate, and placed within an industrial zone, all kind of plays into our interest in abnormal contexts.
A: Then there is also CDW, which we made mention of. They’re the group that we have been working with since the beginning.
Q: It’s a rehab, also for creative clients. They are a ceramics studio and a wood shop in a nineteenth century theater in Walnut Hills. Near Five Points Alley.
A: Which reminds me, we have another project on the other side of Five Points Alley. . .
Q: It’s the biggest project that we have going right now: it’s eight residential units, commercial space, and all on Five-Points Alley, so it’s a more urban scale project.
D: It bridges a residential neighborhood with an industrial scale, similar to the project with the Archive Library.
F-D: Are you involved in any upcoming shows or events? Where and when?
A: “Midwest Markdowns” – Organized and curated by SUBSTUDIO (Hannah Dewhirst & Ingrid A Schmidt), Midwest Markdowns is a group exhibition and accompanying public event series February 24 – March 24, 2018 at Wave Pool Gallery of works that have been informed by practicing in the midwest. I also just presented/participated in a mini-symposium as a part of “Vacilion Columnar (and other Elements that Party)”, an event curated by Andrew Santa Lucia of Office Andorus at The Unsolicited Sideshow on December 8th.
–Megan Bickel
